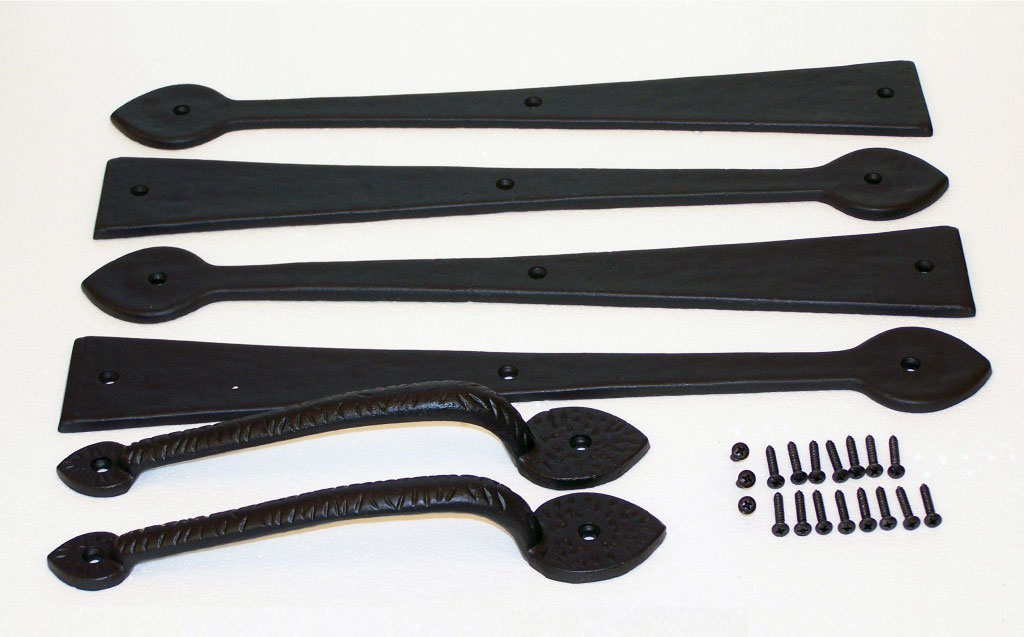Northwest Door worked with contractor, architect and garage door company to design a product that would meet the needs of the new space, while staying within project budget.
3 each 14 x 11′-8″ clear anodized aluminum doors with 1/2″ Low “E” glass, motor operated were supplied by Northwest Door for the new 20,000 SF facility that includes dining/kitchen and auxiliary gym.
Project : Chico High School ? Lincoln Hall
W Lincoln Ave- Chico , CA 95926
20,000 square ft. Gym and dining hall
Contractor: Modern Building
Architect: SKW
[addtoany]





